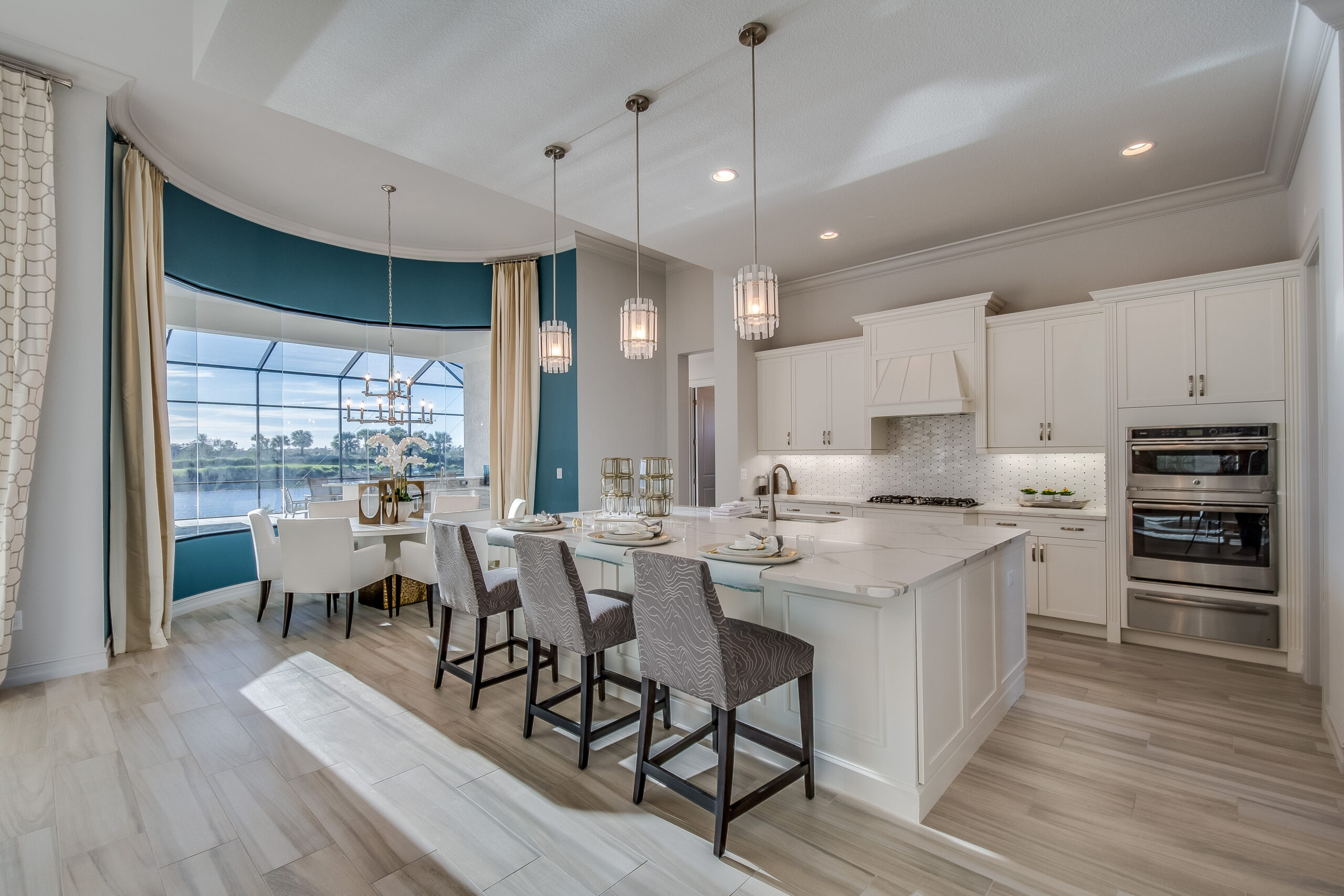The benefits bow windows in Orlando can bring to your home are immense, the right windows can completely transform a home. Different windows can change everything from a home’s curb appeal to the way it feels to be inside it. This is especially true when it comes to window designs that have the ability to affect the actual floor plan of a home, like bow windows. Choosing a compelling layout for this dramatic window arrangement can elevate the appearance and utility of any room in your home.
Bow windows are typically four or more windows arranged in a more-or-less half-moon shape that juts out of the home. This window style typically incorporates casement windows in at least at least two of the panels, but as the style is completely custom, there are no hard-and-fast rules. Regardless of the way a bow window ends up looking, it will always add usable square footage to your home and tons of natural light.
Creating Extra Space with a Bow Window
The way you design a bow window configuration will influence the benefits you get out of it. A common layout is to use the windows to add a shelf or seating area inside a room. Bow windows are often large enough to incorporate nook seating or a daybed.
Alternatively, a bow window arrangement can be made at the floor level. This style of bow windows adds actual floor space to a home and can completely transform a room. Depending on the size of this bow window arrangement, it can be used as a breakfast nook or a recessed area for a couch or other seating.
The Orlando Window Experts
At The Home Builder’s Network, Inc., we’ve been working with homeowners in Orlando and throughout Central Florida for over a decade from our home in Altamonte Springs. Our windows are always 100% custom-manufactured and meticulously installed. To find out more or to schedule a consultation at your home, contact us today.





